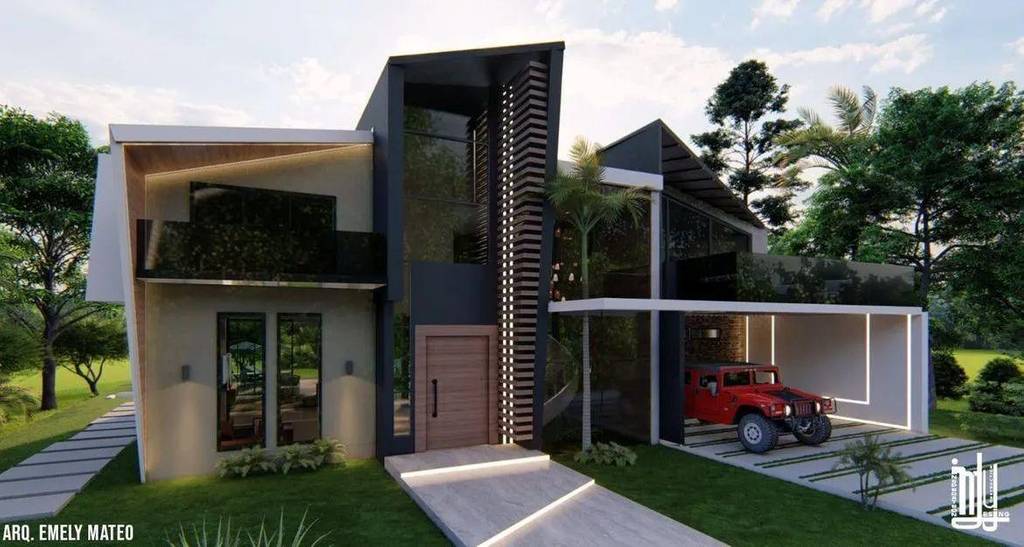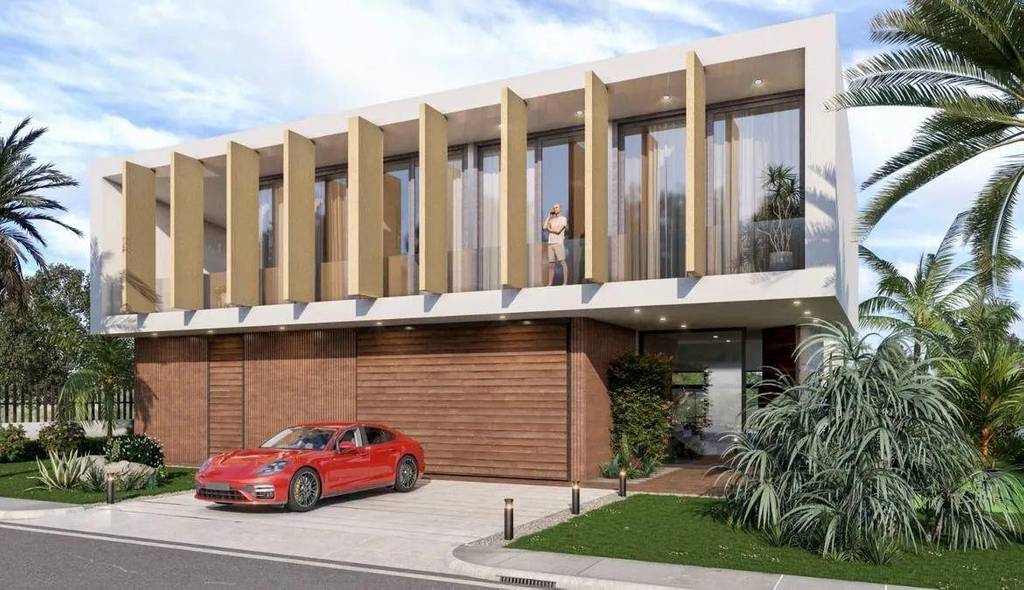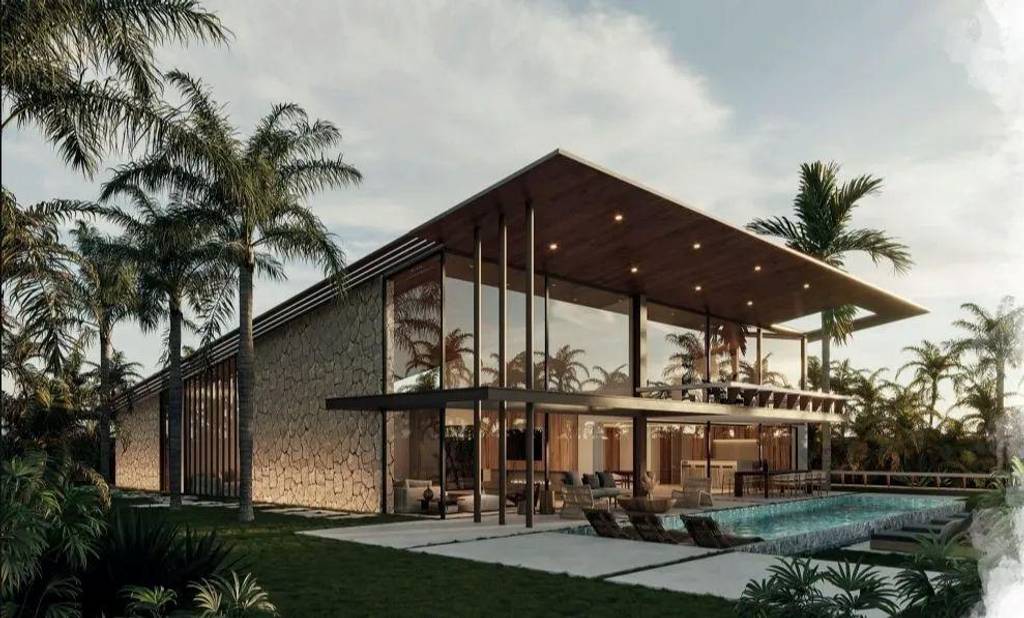Villa for sale in Caletón Residences, Cap Cana, Punta Cana
El Caleton, Cap Cana
- SaleUS$ 2,100,000
Resume
- 1206 Code
- Villas Property type
- Cap Cana City
- El Caleton Sector
- 3 Rooms
- 3 Bathrooms
- 2 Total floors on building
Description
CONCEPT
The project is inspired by the connection of the villas with the attractive and suggestive characteristics of the area, trying to unite its multiple qualities in the new residential element.
An architecture that does not fight against nature but frames it. With it, we can experience nature in a deep and intimate way, making it part of the project.
THE COURTYARD AS AN ELEMENT OF NATURAL THERMAL REGULATION, RELATIONSHIP OF LIGHT, SPACE AND NATURE FOR THE ENTIRE HOUSE.
The rooms are designed to maximize natural light and create a comfortable and relaxed environment. Large windows and sliding doors allow the entry of sunlight and fresh air.
High ceilings expand the perception of space, creating an ideal setting for those who seek to enjoy a comfortable and bright atmosphere.
ARCHITECTURE
The villa features contemporary architecture with tropical inspiration, where natural materials predominate. It enjoys high ceilings and large terraces to take advantage of the weather and fresh breeze.
It has a functional and open design that promotes the integration of indoor and outdoor spaces. The pool and outdoor gardens allow for enjoying nature and the tropical climate.
VILLA FEATURES
Distributed over three levels, it offers large spaces, privacy, and independence on each floor.
On the basement level, there is a large covered parking space for several vehicles, a laundry area, and two service rooms.
- On the first floor, we find 3 bedrooms, each with its independent bathroom and walk-in closet.
- Additionally, on this level, we find the living room connecting to the dining area
- cold kitchen, and hot kitchen.
- there is also a second living room that could be used as an office, cinema, or family room.
This entire floor is created around an interior courtyard where a tropical garden will be the focal point from all areas of the house.
On the second floor is the master bedroom with a large bathroom and dressing area, and it also has access to a private terrace.
One of the great advantages of this home is that it has a large garden of more than 1,300 square meters where we can find the pool and a "caney," a typical tropical construction of the area perfect for a barbecue area or outdoor kitchen.
PAYMENT PLAN AND DELIVERY DATE
- $20,000 reservation
- 20% upon signing the contract
- 50% during construction
- 30% upon delivery
- Estimated time: 18 months
Calculate your loan


 Phone / WhatsApp:
Phone / WhatsApp:


