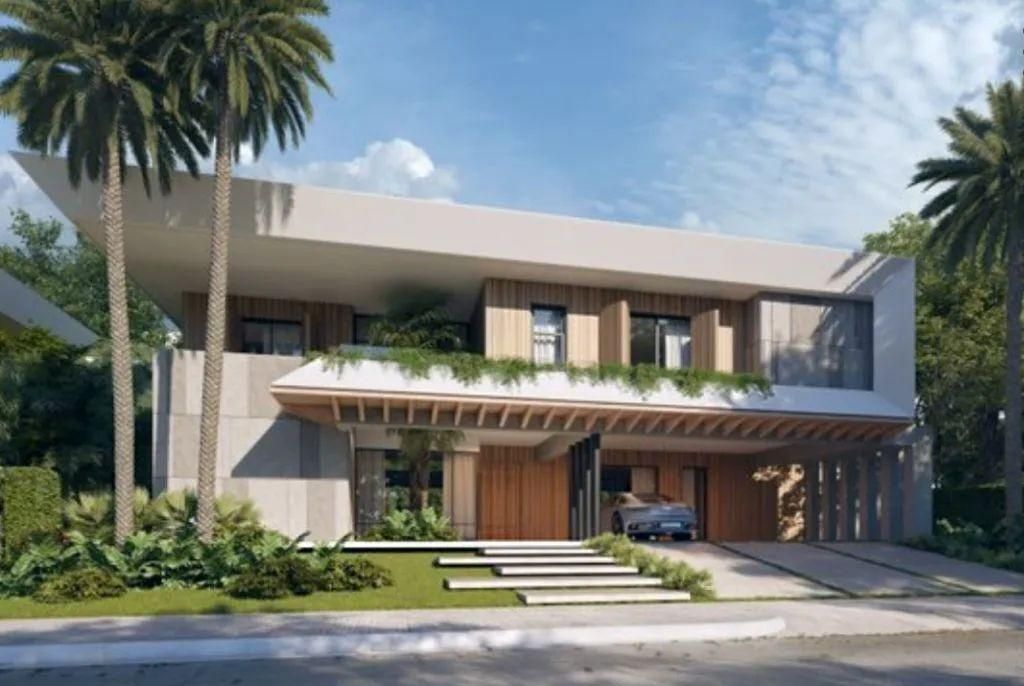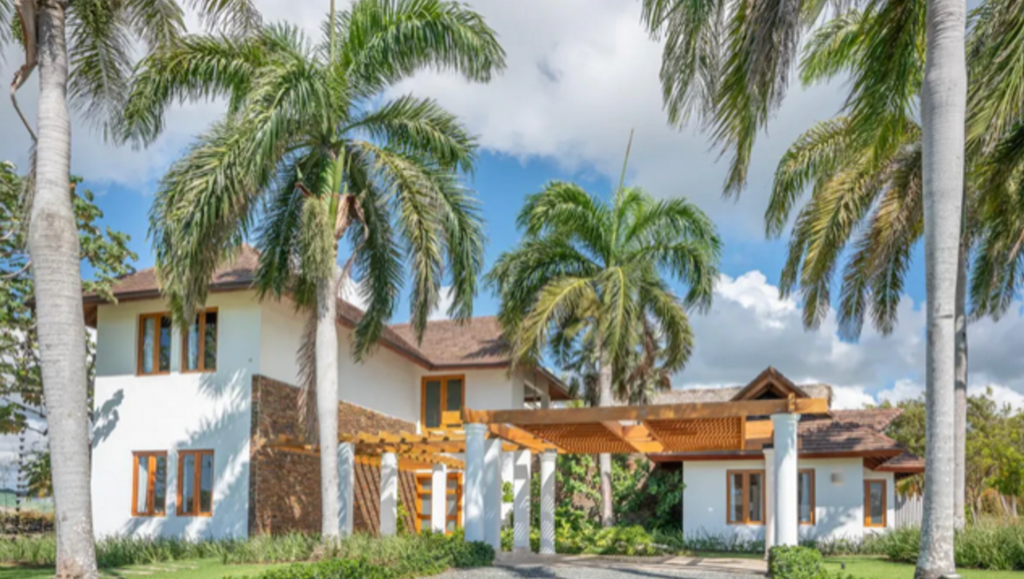Luxurious villa for sale in Las Iguanas, Cap Cana, Punta Cana
Sale
Las Iguanas, Cap Cana
- SaleUS$ 1,400,000
Resume
- 1202 Code
- Villas Property type
- Cap Cana City
- Las Iguanas Sector
- 4 Rooms
- 4 Bathrooms
- 1 Half Bath
- 3 Parking spots
- 2 Total floors on building
- 456 Mt2Construction
- 762 Mt2Terrain
Description
Villa Majors 10 is a villa with an open and minimalist concept, boasting a modern contemporary style. Its architecture blends elegance with the latest technologies, adapting to the natural and golfing environment that surrounds it.
The villa is constructed on a 730 m² ( 7,857 ft²) plot.
Villa with 4 Bedrooms
Natural light penetrates from the main facade through the lattice, flooding the interior, bringing life, comfort, and elegance to all spaces.
Features: First Floor with 376 m² (3,950 ft²)
- Entrance hall
- Living room
- Dining room
- Cold and hot kitchen
- Guest bathroom
- Staircase
- Service room
- Laundry area
- Terrace
- Pool and solarium of 90 m² (968 ft²)
- Parking for three vehicles
First Floor Measurements:
- 376.00 square meters of living area (3,950 ft²)
- 37.50 square meters of parking (403 ft²)
Second Floor:
- Four bedrooms, each with its bathroom, walk-in closet, and terrace
Second Floor Measurements:
- 206.00 square meters (2,217 ft²)
Total Measurements:
- 456 square meters (4,908 ft²)
Plot Size: 762 square meters (8,202 ft²)
Additional Costs:
- Kitchen furniture + White Line: $15,000
Payment Plan:
- 20% at the signing of the contract
- 30% in 90 days (start of construction)
- 30% in 180 days (end of structure)
- 20% in 360 days (delivery of the villa)
Owner Benefits:
- Membership to the Las Iguanas Golf Club
- Preferential rate at Punta Espada
- Clubhouse with recreational facilities
- Access to Cap Cana amenities
- Tax incentives under the CONFOTOUR Law
Calculate your loan


 Phone / WhatsApp:
Phone / WhatsApp:


